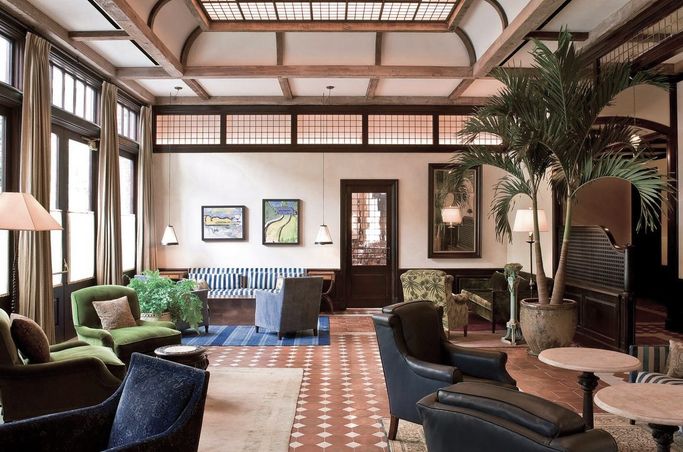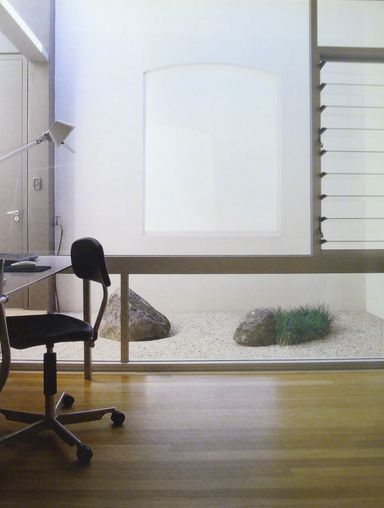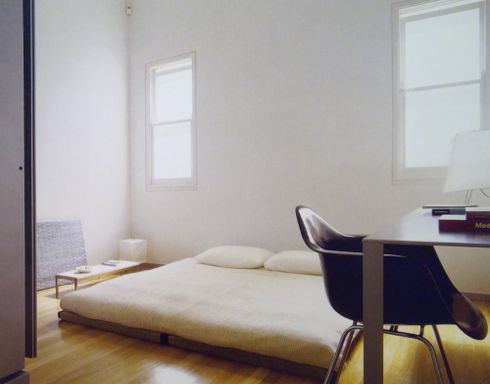Architectural Japonisme VII
Case Studies in Contemporary Architecture
建築のジャポニスム VII
1990年代~21世紀建築のケーススタディ
Ending with an list of
Architects, Interior Designers, and Landscape Artists for Future Discussion
Image: Tsukioka Yoshitoshi, hikeshi (firemen)
Uploaded 2024.7.8
Preview
Durisch & Nolli
The Japonisme of a Refined Gemütlichkeit in Switzerland
Soft Light, Gentle Textures, and Soothing Lines
A discussion of Durisch & Nolli's Max Museo, Aiglon College, Clubhaus Golfpark, and other projects as successful adaptations of certain chromatic, textural, lineal, and spatial aspects of Japanese architectural aesthetics.
Text to be added, photos to be annotated.

Assembly and Arts Building, Aiglon College, Chesières-Villars, Switzerland, 2016
To be discussed in relation to various aspects of traditional Japanese architecture, residential and monumental.

Max Museo and Office Space, Chiasso, Switzerland, 2005
To be discussed in relation to certain designs of SANAA, among others.

Clubhaus Golfpark, Nuolen, Switzerland, 2013
To be discussed in relation to certain works of Kikutake Kiyonori, among others.
________________________
Uploaded 2024.8.24
Preview
Andrea Branzi (1938-2023)
Tokonoma Conceptions in Furniture as Art
A discussion of Italian architect Andrea Branzi's art furniture, which amalgamates various elements of Japanese tokonoma design into a single piece. One way to describe it is an excising/extracting, and reducing, of the tokonoma area of a Japanese living space into a movable furniture unit. His installation artworks also reflect the architectonics of Japanese structures, such as teahouses or Shinto shrine omikuji tying racks. Some of his smaller, hand-held pieces reflect origami type conceptions (e.g. origami flower boxes).
Text, photo captions to be added.
___________________________________
Uploaded 2024.8.27
Preview
Renovations of The Greenwich Hotel, NYC (2014)
21st Century Architectural Japonisme in NYC
“Entering the spa is like leaving New York behind you completely, a hidden sanctum of verde tones, ancient bamboo, hemlock floors and low-to-the-ground sofas creating an elemental encounter through strokes of genius. The moody lantern-lit pool shimmers with all things zen, housed in a 250-year-old-barn of Japanese dark barn timbers - shipped in from Japan and assembled without using one single screw or nail.”
---‘The Greenwich Hotel’ at theaficionados.com
Photos: The Greenwich Hotel official website; caption text, credits to be added.
The Greenwich Hotel, in the Tribeca neighborhood of Manhattan, is the prize possession of Hollywood star, Robert De Niro, who grew up in neighboring Nolita. Architect David Rockwell headed the renovations, working with interior designers Sarah Collum, Hatfield Design LLC, and the Belgium designer Axel Vervoordt, “aka the master of wabi-sabi” (theaficionados.com) who teamed up with architect/designer Miki Tatsuro to create the star attraction---the penthouse suite.
The two designers “utilized the ancient Japanese aesthetic sense of wabi to create a meditative haven within the 6,800 square foot pied-a-terre.” Furthermore, the “top-level penthouse is designed to integrate as much as possible into the nineteenth century industrial neighborhood, using local materials, such as stone and reclaimed wood, providing an authentic feel for its guests and neighbors” (‘The Greenwich Hotel Tribeca Penthouse’ at archilovers.com). That idea too is in tune with Japanese conceptions of traditional design.
And it is clear that it is not only the penthouse and pool that reveal a traditional Japanese aesthetic. The entire hotel, including the lobby and other guest rooms, while furnished with an eclectic array of collector items, are coordinating chromatically and spatially with a similar subdued, soothing, restrained aesthetic, as the pool and penthouse.
The Japanese aspect is merged with a variety of elements, but still recognizable in the shoji-like lighting wall and ceiling panels in the lounge or the exposed wood elements and rough surfacing in guest rooms, and in the general thematic treatment of the interiors. Like the Japanese farmhouse transported thousands of miles away to become an indoor hotel pool interior, that influence may not be immediately recognizable to the untrained eye, being combined with collector Americana or ethnic artifacts, but is nevertheless undeniably there.
________________________
Uploaded 2024.8.24
Preview
Christina Markham & Rita Qasabian, Studio Internationale
The Markham & Qasabian Residence
Elements from Traditional Japanese Interiors
Combined with the 'Poetics of Tadao Ando'
Yasutaka Aoyama
“A minimal architecture that brings out the values of space and light, the pure image and colors of industrial materials: This is the home-studio of Christina Markham ad Rita Qasabian, young Sydney-based architects. The intrinsic simplicity, inspired by the model of oriental homes, is immediately evident in the rock garden, with stones set into the ground to create Zen paths, underlining the sense of harmony communicated by a clear, terse spatial construction, in which walls and floors in exposed concrete create a direct reference to the poetics of Tadao Ando.”
---Antonella Boisi, Living in (Vivre a) Sydney (Taschen, 2001)
Location: Annandale (Sydney) Australia
Date of construction: 1992 + 1997 final renovations
Size: 162 m2
Cost: AUS $250,000
Information source: Living in (Vivre a) Sydney, photos by Giorgio Possenti, text by Antonella Boisi (Taschen, 2001).
Text to be added.
Excerpts from the book, photo captions:
76. "The house seen from the stone garden in Zen-style. The two glass walls illuminate the living and dining room."
78-79. "The living area, accessed from a short staircase in white concrete, is furnished with Nordic design classics: Swan armchair by Arne Jacobsen, chairs with women cane seats and table by Poul Kajaerholm, small Danish sofa from the 50s. The suspended wooden cabinet conceals the sound system."
81. “On the coffee table by Poul Kjaerholm, a Japanese tea set. Gray or white cement, stones, iron beams: The materials underline the essential simplicity of the architecture.”
82. “In the custom kitchen with stainless steel counter and glass shelving, a set of ceramic bowls and a service in steel by Arne Jacobsen.”
83. “The studio facing the stone garden created in a corner of the entrance; table Less by Jean Nouvel and lamp Tolomeo by Michele De Lucchi and Giancarlo Fassina. Seating by Jorgen Rasmussen.”
84. “In the bedroom, tatami bed with futon, rice paper lamp by Isamu Noguchi, table by Poul Kjaerholm in the background, and artwork by Australian artist Lezlie Tilley. The black fiberglass chair is a famous piece designed by Charles and Ray Eames.”
_______________________________
Other Architects, Interior and Landscape Designers Inspired by Japan
For future discussion: Scharoun; Scarpa; Koolhaas; Eisenman; Jones and Emmons; P. Koenig; Buff, (Straub) and Hensman; E. Gray; Mallet-Stevens; A. and P. Smithson; P. Starck; Herzog & de Meuron; C. Baumschlager & D. Eberle; W. Wurster; H. Matsunaga; Hideo Sasaki; E. H. Hara; Hego Fuchino; Hart Wood; Robert Matsushita; P. Muller; Ruy Ohtake; Matteo Thun; KPMB; Kerstin Thompson; Shoji Sadao; B. Fuller; I. Noguchi (sculptor); Gustav Ammann (landscape architect); Bedrich Feuerstein; Karen Bausman (Bausman-Gill); P. Starck; D. Chipperfield; E. Moureaux; Jordi Badia; Andrea Branzi furniture and installations; N. Gammelgaard (designer); Christina Dam (designer); J. T. Sata (photographer); Serrurier-Bovy (furniture and interior designer); Dunand (designer); O. Jones' The Grammar of Chinese Ornament; W. B. Griffin's Elmhurst, Edwardsville, Ricker, Walker Residences and the First Store Building of Idalia; Barry Byrne's Franke House; J. S. van Bergen's Cluever and Skillin Residences; F. Jourdain's Samaritaine Dept. Store facade; Wiel Arets' Maastricht Academy of Art and A Timeline of Ideas, Articles & Interviews 1982-2010; Mikio Sasaki (researcher)'s engineering of 'Tall Buildings'; D. Pikionis' park paving on Philopappus Hill; Kahn's Yale University Art Gallery; Costa and Niemeyer's Brazilian Pavilion; P. Belluschi's Central Lutheran Church; Gehry's Steeves Residence; R. Rogers' National Assembly for Wales; N. Foster's Carré d'Art; A. Erickson's Museum of Anthropology; L. D. Montaner's Casa Lleó Morera; Miller & Maranta's Market Hall; Van der Merwe Miszewski's Tree House; Pierre Chareau's Maison de Verre; E. Killingsworth's Killingsworth House; Albert Ives' Judd House; T. Farrell's TV-AM Studio; G. Bachelard (philosopher)'s Poetics of Space; F. Sabha's Lotus Temple; D. C. Marshall's Sheep Farm House; Hubbell's Sea Ranch Chapel; Emil Tessin's Frost House; Raúl Garduño and Peter Heiser's Garduño-Heiser Home; Leslie Nichols' Japanese House in Atherton; Paul Discoe (wiith Rockridge Group and others in collaboration with Japanese carpenters)'s Ellison 'Sanbashi' estate; B. Woolworth Hutton (with Japanese carpenters)'s 'Sumiya' near Cuevernaca; Reichlin and Reinhardt's Maison Tonini interior; Micheal Graves' Schulman House; O’Neil Ford's Midvale House, Murchison House, and Haggerty/Hanley Home; Gruposp's Ataliba Leonel School, Housing on Simpatia Street, Escola Publica em Votorantim; Chalupa Architekti's Vineyard Gazebo; Melling Morse's Samurai House; Andrew Lister's Hughes/Kinugawa House; Wilmotte & Associés' Pan Gyo Apartment Buildings; Scenic Architecture's Green Pine Garden Club and Restaurant; Shim-Sutcliffe's Ravine Guest House and Craven Road Studio; S. Ehrlich (EYRC)'s Helal New Moon House; Cliff Welch's 3510 Overbrook Dr.; Reece Keil Design's Kuroi Yoroi Residential Design Project; Sullivan Conard Architects' Engawa House; Thomas Herzog (with Volz/Streib)'s Two family house in Pullach; Hsu McCullough's Ridge Residence in Los Angeles; Antony Martin's backyard studios in Melbourne; Ha Architecture's Courtyard House in Melbourne; Robert de Jager's Ninomiya Beach House in Kanagawa and other designs; E. Souto de Moura's Bruges Meeting and Convention Center, Casa Bom Jesus in Braga, Casa das Artes in Porto; Tonet Sunyer's San Gervasi House in Barcelona and other works; J. Bo and V. Wohlert's Louisiana Museum of Modern Art; B. Goff‘s Pavilion for Japanese Art; F. Tikotin (supervised by M. Lev)’s Tikotin Museum of Japanese Art; F. Escobedo's MET new wing; Patkau Architects' Audain Art Museum (and Linear House, etc.); and various others. Architects such as Yamasaki, Taut, Raymond, and Conder, or horticulturalist/landscape designers as Hata Wasuke, who are clearly associated with Japan and have been extensively researched in the past will not be taken up in detail, unless in relation to the aforementioned architects or regarding an aspect of their work not sufficiently discussed elsewhere. Likewise with the majority of architects who are Japanese nationals, unless in the context of architects in other countries they have influenced.
The following may be mentioned briefly in relation to architectural design trends or the wider cultural context of the designed environment: Jean Goulden (applied art designer); P. Legrain (furniture and book-binding designer); P. Lahalle (furniture designer); Sue et Mare (designer); Paul Kiss (metalwork designer); P. Follot (decorator and wallpaper designer); A. Groult (wallpaper design); R. Dufy (painter and decorative designer); Royal Copenhagen (porcelain manufacturer); Bing and Gröndahl (porcelain manufacturer); H. Cole (industrial designer); H.V. Hubbard and T. Kimball (scholars)'s An Introduction to the Study of Landscape Design (Japan section); T. Church (landscape designer)'s Gardens are for People; Eckbo Garett (landscape designer)'s Landscape for Living; J. Rose (landscape designer)'s Creative Gardens; H. Klumb's University of Puerto Rico buildings; Nina Edwards Anker; Yabu Pushelberg; UPSTRS_'s The Ryokan Modern; Gimme Shelter; Yume Architects; Feldman Architecture; Laila Rietbergen (blogger/writer)'s Japandi writings; L+ Architects; Studio 29 Architects; Nevermore Group; Norm Architects; Samsel Architects; Fuster+Partners' Casa Delphin; 57 Studio's El Roble Chapel; Totan Kuzembaev's Yacht Club Community Centre and Bridge House; Ed Davis' Farrelly House remodel; Maguire and Devine's Bruny Island Hideway; Ola Studio's Franklin House; Studio Haptic's Leichardt Machiya; In Situ Studio's Clark Court Amazing Residence; S. Wijaya (interior designer); T. Lawrence-Levy (interior designer); Daytrip (interior designers); Design Studio Room (interior designers); Inarc Architects; Eden-Haven Design; Carla Urbano Interior (interior designer); Kondo Marie (interior organizer); Joyn Studio (interior designers)'s Studio Frantzén; Child Studio (interior designers)'s Mayfair mews house; Zeterre Landscape Architecture; Atiene Hong (blogger)'s Iconic Life; Kem Weber; Noriyuki Haraguchi (installation artist); Brygida Michon (interior designer); Tiffany Thompson (interior designer); Momoko Morton (interior designer); Nakamoto Forestry; Bruce Kuwabara; and others. Lalique, Gallé, Tiffany, and other renown 'brand' designers of applied arts for interiors have been researched in depth by other japonisme papers and monographs and will not be touched upon unless in relation to specific architectural topics of interest (for plentiful graphic examples of Gallé's japonisme, for instance, whose works were widely incorporated into upscale interiors in the late 19th and early 20th century, Suntory Museum of Art eds., Gallé and Japonisme, 2008, is a good place to start).
See C. Lancaster's The Japanese Influence in America for the following: Manly Cutter; the Herter Brothers (interior and furniture design); George Turner Marsh (landscape designer); writers L. Mumford; Carl Pfieffer; C.T. Matthews; Henry Paston Clark; Bruce Price; Walker and Gillette; George and Charles Palliser; George W. Maher; Arthur Heun; Guenzel and Drummond; Purcell, Feick and Elmslie; A. Page Brown; John C. Austin; Walker and Vawter; Franklin M. Small; Jay Knapp; A. S. Heineman; Petit and Green; F. G. Brown; D.V. Stroop; Obryon and Knapp; Hare and Hare; Clarence W.W. Mayhew; and a host of others including several of the well-known names mentioned above. A sampling from J-S Cluzel (ed.), Japonisme and Architecture in France 1550-1930: Viollet-le-Duc; A. Guérineau; C. Garnier; Alexander Marcel; Félix Régamey (illustrator); Albert Kahn (banker-designer); Pierre Loti (novelist); Albert Carré (opera producer); structurally sophisticated stage set designers Vittorio Rota, Carlo Songa, Marcel Jambon, and Alexander Bailly; among others aforementioned. Regarding architecture, landscape, and related areas of art in S. Wichmann's Japonisme: Margaret Bourke-White (photographer); Richard Long (earthwork artist); J. Figini and L. Pollini; and many others already mentioned on this website.
In Katagami Style (exhibition catalogue, edited by the Mitsubishi Ichigokan Museum, The National Museum of Modern Art, Kyoto, et. al. supervised by Mabuchi, A., et. al., 2012), are designers, in one respect or another, contributing to the sum total of the built environment (with a focus on interiors) who frequently utilized Japanese patterns. That includes architects such as: Paul Bruno; Heinrich Dolmetsch; Adelbert Niemeyer; Ernest Gimson; Dagobert Peche; Ludwig Hohlwein; Johann Heinrich Vogeler; Hans Bolek; Albin Muller; Richard Riemerschmid; Max Laeuger; Louis Bonnier; Otto Wagner; Adler & Sullivan; Behrens; Ashbee; Voysey; Hoffmann; Olbrich; Wright; Webb; Mackmurdo; Horta; Guimard. Interior designers: Candace Wheeler; Frank Brangwyn; E. J. Wimmer-Wisgrill; Francis Jourdain; and others. Designers of furnishings from furniture, carpets, and wallpaper to smaller items as tableware, objects for display, and even bookcovers that lined new style bookcases: Louis Majorelle; Lucien Gaillard; Frédéric Boucheron; W. de Morgan; W. Morris; L.C. Tiffany; K. Moser; G. Serrurier-Bovy; Eugène Feuillâtre; Maurice Denis (of course also painter); Bruce James Talbert; Lewis Foreman Day; Cornelis van der Sluys; Suzanne Lalique; A. and A. Daum; Georges de Feure; Phillippe Wolfers; Hugo Leven; Bruno Mauder; Otto Eckmann; Margarethe von Brauchtisch; Alfred Mohrbutter; Paul Voigt; Hermann Gradl; Arthur Silver; Jutta Sika; Max Snischek; Charles Bellon; Henri Vever; Cheney Brothers; Urban Janke; Gillian Farr; T. W. Sharp; Mariano Fortuny; Bertha Bake; Jacob Jongert; Georges Lemmen; Hartley & Marks; Villeroy & Boch; Burleigh; Brintons Carpets; J. P. Kayser Sohn, Krefeld and Cologne; Jeffrey & Co.; E. A. Seemann, Leipzig; Deuss & Oetker, Krefeld; Manufacture Prelle; Minton & Co.; J. & L. Lobmeyr; Hollerbaum & Schmidt; Porzellan-Manufaktur Burgau; Johann Lötz Witwe; Prag Rudniker Korbwaren Fabrikation; Wiener Keramik; and other companies and schools too numerous to list in full. Artists and graphic designers whose works spread widely into the exterior and interior built environment in the form of poster art include: Alphonse Mucha; Georges Lepape; Alfred Roller; Ludwig Ferdinand Graf; Franz Hein; Brynolf Wennerberg; Emil Rudolf Weiss; Privat Livemont; Adolphe Crespin; J. Toorop; H. van de Velde; Gisbert Combaz; Julius Gipkens; Jan Thorn-Prikker; Kurt Hoppe; Alexander Baranowsky; Ludwig Holhwein; F. Vallotton; and William H. Bradley. Since most graphic and interior designers tried their hand at various media, the artists in each of the categories can often also be placed in another. Also writers or compilers of Japanese katagami and other Japanese designs, as resources for architects/designers are discussed: Artur Seemann; Maurice P. Verneuil; F. Deneken; Théodore Lambert; E.F. Strange; Mrs. E. Hart; Henry T. Wyse; Andrew W. Tuer; Insel Verlag (publishers); Gesellschaft fur Graphische Industrie, Wien; and J. Brinckmann. Even this book with hundreds of illustrations can hardly convey the true impact of Japanese patterns on interior design, and also exterior facades, that continues to this day.

Japanese Guest House, Bloedel Reserve, Bambridge Island (WA) by architect Paul Kirk Hayden (1961-62). Koichi Kanawa designed the adjoining seki-tei rock garden (1987). Surrounded by an extensive Japanese park (by Fujitaro Kubota in 1956, with later landscape design modifications by Richard Haag in the 1970's), its mon gates connect the Japanese garden zone with the larger Reserve grounds on Bambridge Island, near Seattle, Washington. Much of the landscape design echoes the classic gardens of Kyoto, such as Ryoanji Temple and Katsura Imperial Villa.
Photo by Ken McCown at ounodesign.com.
We need your consent to load the translations
We use a third-party service to translate the website content that may collect data about your activity. Please review the details in the privacy policy and accept the service to view the translations.













